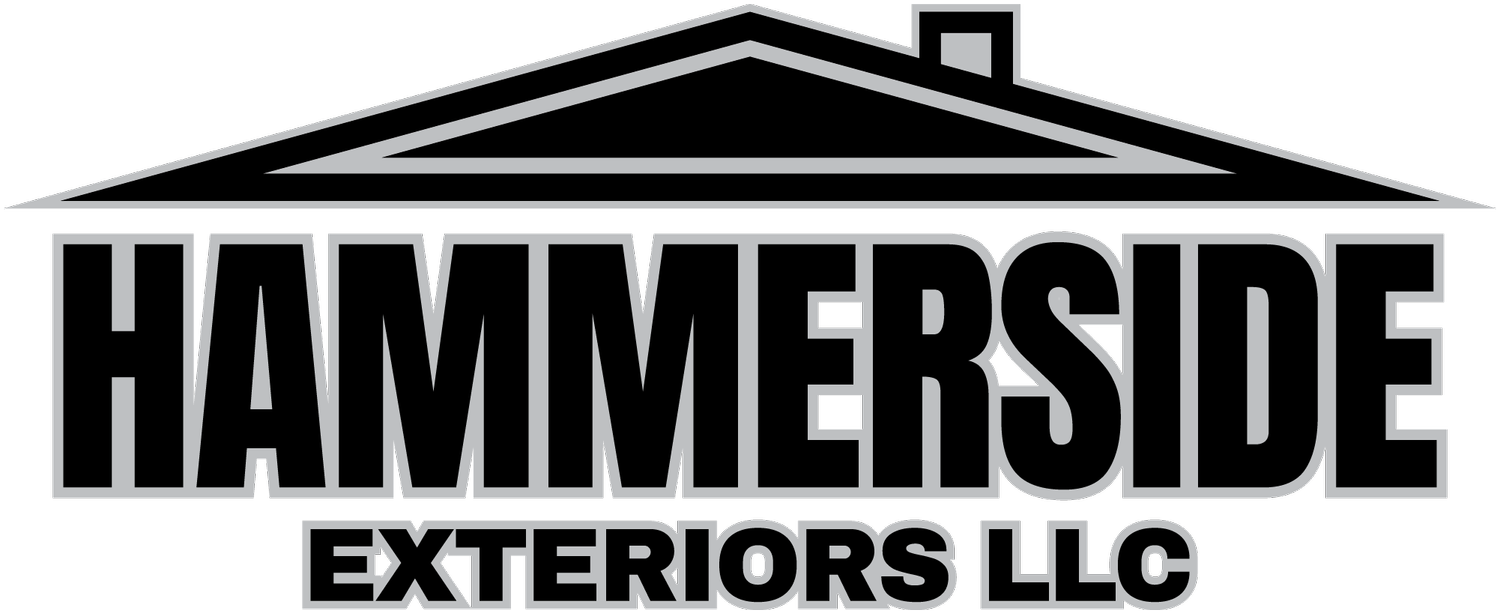Streamlining a Custom Garage Build
Lessons from a Recent Rochester, MN Custom Build
When you add a detached garage, you’re not just creating storage—you’re adding a new “face” to your home. In many Minnesota townships, exterior additions must share the same siding, roofing, and trim profile as the main house to preserve neighborhood character and property values. Below is a behind-the-scenes look at how we met those requirements on a recent project in Rochester and, more importantly, what you can take away if you’re planning a similar build.
1. Start With Compliance: Permits, Setbacks, and Design Review
Township design rules often dictate roof pitch, siding color, and even fascia dimensions. Submitting a complete plan—elevations, finish samples, and site map—up front speeds approval.
Utility easements and setbacks influence where you can pour the slab. A quick call to Gopher State One and a check of your property survey avoid expensive mid-project relocations.
Takeaway: Before you sketch layouts, review local ordinances and your HOA (if any). You’ll save weeks of revisions and re-inspections.
2. Foundation Matters More Than You Think
Our crew partnered with a concrete specialist to laser-grade the site, add frost-proof footings, and pour a continuous-thickness slab. Why?
Frost heave protection: Minnesota freeze-thaw cycles can push a shallow slab out of level.
Load capacity: Today’s trucks and SUVs can top 6,000 lbs; a thicker, well-reinforced slab prevents cracking.
Future flexibility: Proper drainage and moisture barriers make the space convertible to a workshop or hobby studio later.
Takeaway: Ask for soil compaction tests, footing depth, and rebar specs in plain language on your quote.
3. Matching Exterior Finishes: More Than Cosmetic
Shingles: We sourced the same brand, color blend, and warranty rating as the home’s roof to ensure UV aging happens uniformly.
Siding profiles: Even a subtle texture mismatch is obvious from the curb. We ordered identical lap exposure and factory paint color lots.
Trim & soffits: Mirroring fascia board depth and vent style keeps airflow balanced and appearance seamless.
Value to the homeowner: A cohesive façade boosts appraisal value and keeps township inspectors (and neighbors) happy.
4. Coordinating the Trades—So You Don’t Have To
A garage build touches at least four specialties: framing, electrical, overhead doors, and concrete. Acting as GC, we:
Sequenced each trade to minimize weather delays.
Used a shared calendar so electricians could rough-in before sheathing.
Conducted one final punch-list walk-through with every subcontractor present.
Takeaway: Whether you hire one firm or manage it yourself, align the schedule early. Overlapping trades can add days of rework and extra cost.
5. Cost vs. Long-Term Savings
Choosing code-rated insulation, LED motion-sensor lighting, and insulated steel doors increased up-front cost by ~8%, but the homeowner will recover that in reduced heating bills and longer component life.
Questions to ask a prospective builder:
What R-value do you recommend for walls and ceiling?
Are door springs and openers rated for our winter temps?
Can you show past projects with three-year or longer follow-up photos?
The Bottom Line
A well-planned, code-compliant garage should feel like it has always belonged on the property—functionally and visually. By understanding local regulations, investing in the right foundation, and coordinating skilled trades, you’ll end up with a structure that adds real value rather than headaches.
If you’d like help navigating permits, material selections, or trade scheduling for your own exterior project, our team at Hammerside Exteriors is happy to share what we’ve learned—no strings attached. Reach out any time for a consultation or simply to ask questions.
Have a topic you’d like us to cover? Let us know, and we’ll explore it in a future post so you can make informed decisions about your home’s exterior.

